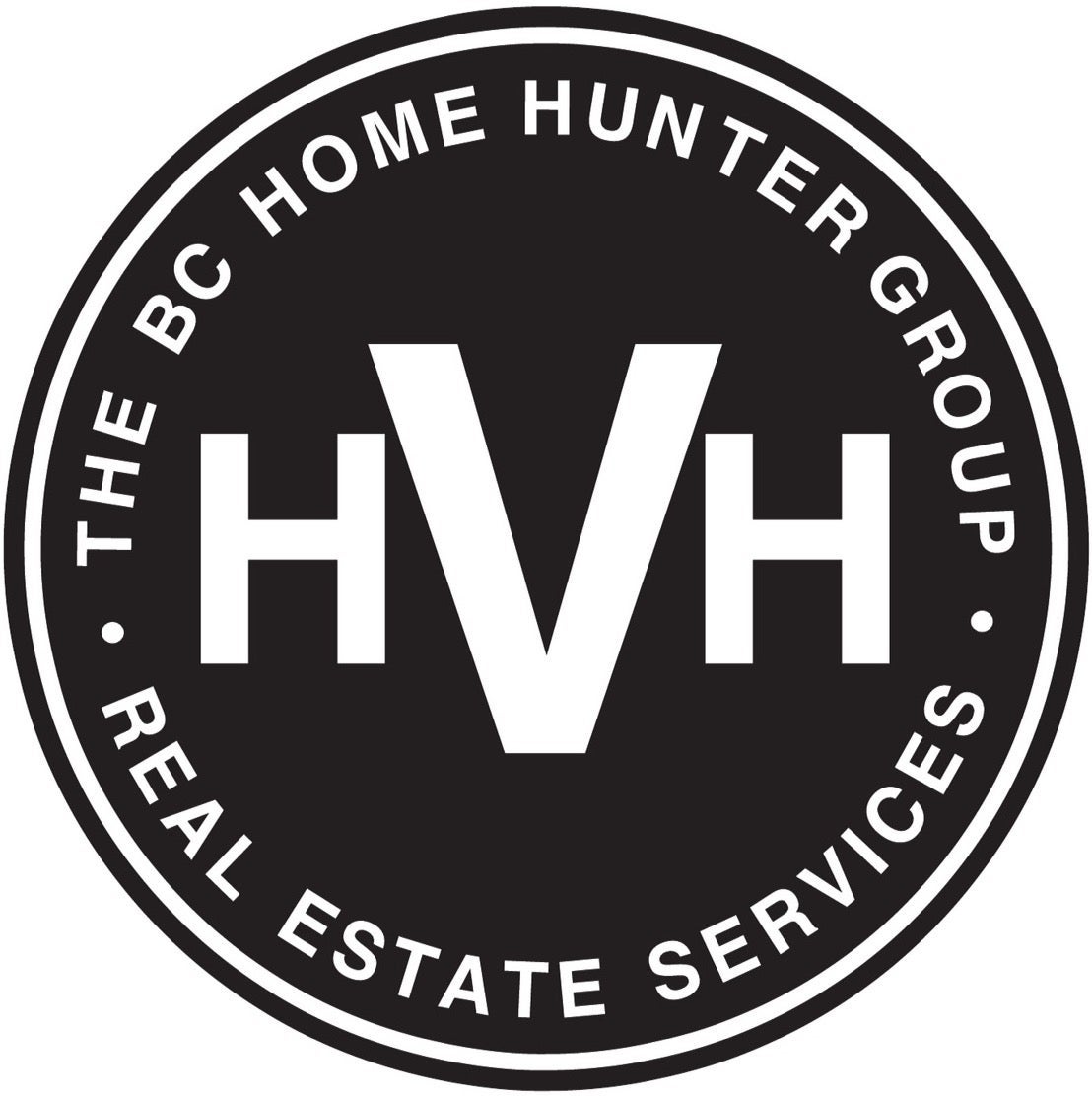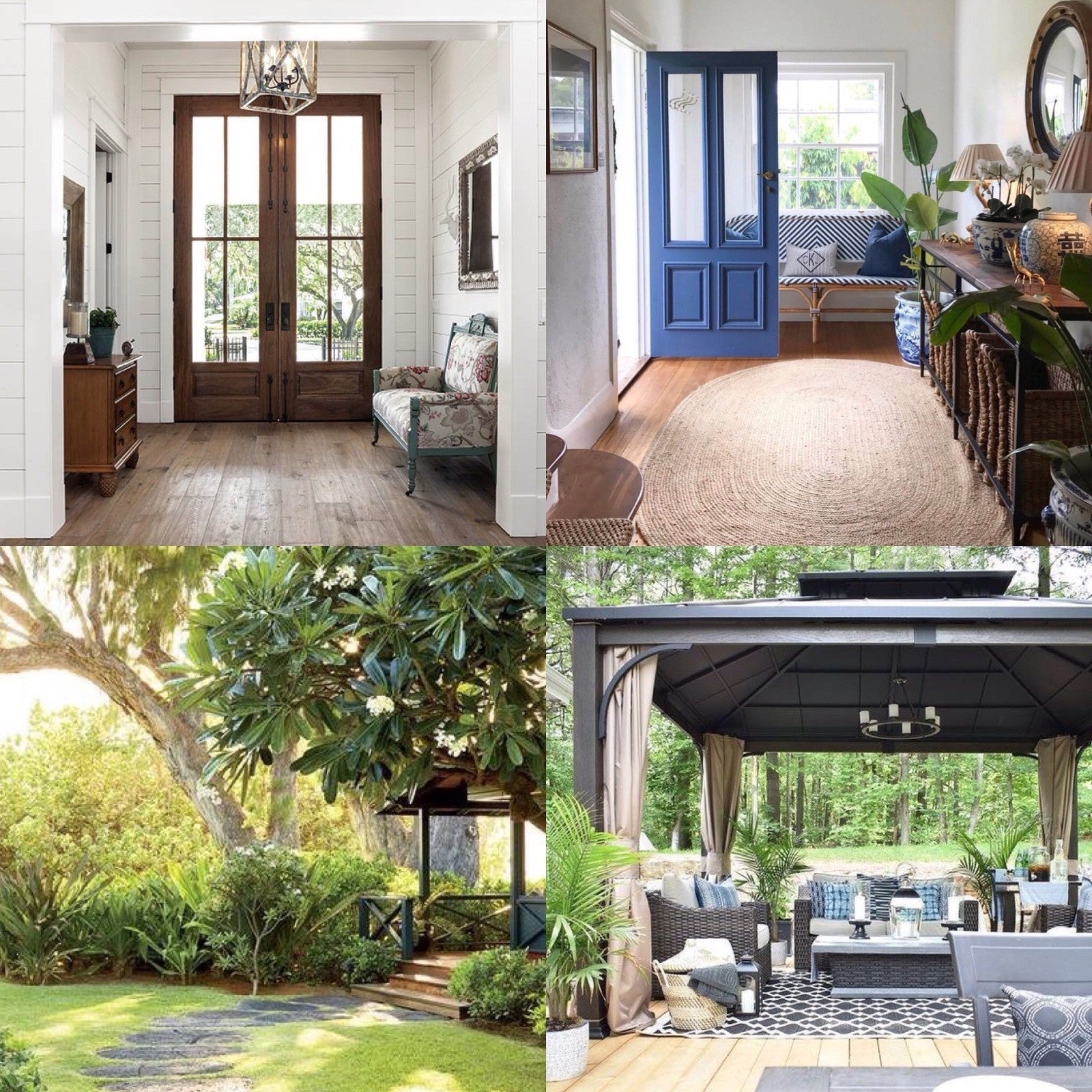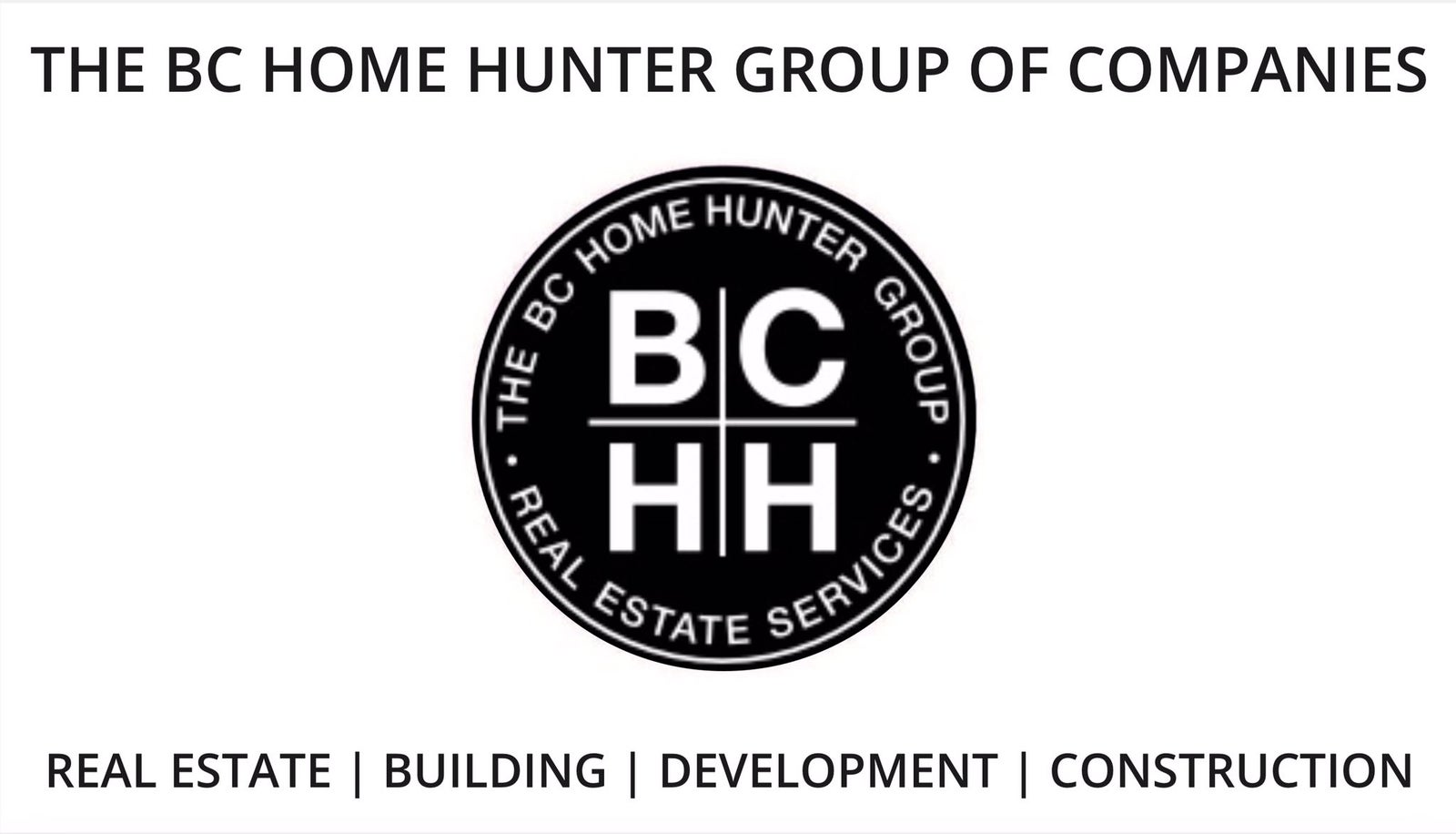Cambie Corridor, Oakridge & Marpole Developments Update
(April 18, 2018
)
 The City of Vancouver has identified nine large areas on the Cambie Corridor for the delivery of new housing and other services.
The City of Vancouver has identified nine large areas on the Cambie Corridor for the delivery of new housing and other services.Called “unique sites”, these locations are included in phase three or the final stage of the planning program for the area.
The Cambie Corridor covers the area from West 16th Avenue on the north to the Fraser River on the south, and from Oak Street on the west to Ontario Street on the east.
The Cambie Corridor covers the area from West 16th Avenue on the north to the Fraser River on the south, and from Oak Street on the west to Ontario Street on the east.
Some of the special locations are planned to host future towers, and a number of these will be up to 20 storeys.
“These sites provide an opportunity to deliver diverse and affordable housing options, local amenities, and increased neighbourhood vibrancy—helping to shape a complete community,” according to a detailed document prepared by staff.
“These sites provide an opportunity to deliver diverse and affordable housing options, local amenities, and increased neighbourhood vibrancy—helping to shape a complete community,” according to a detailed document prepared by staff.
One of the sites is the Balfour Block at the 900 block of 18th Avenue and 19th Avenue. Future developments could include mid-rise buildings of up to six storeys.
Another site is the King Edward Mall at 4110 Oak Street, and 900 and 990 King Edward Avenue. According to a detailed plan prepared by city staff, new developments could include “three higher elements of approximately 12 to 14 storeys … above a low- to lower mid-rise podium”.
Shawn Oaks at 5505 Oak Street is also a unique site. “A higher mid-rise/low tower of approximately 12 to 16 storeys may be considered near Oak Street and generally at the southeast corner of the site,” the plan noted.
Louis Brier Home and Hospital at 5650 Osler Street is another site. According to plan, “A moderate tower of 16 to 20 storeys may be considered near the intersection of Oak Street and 41st Avenue.”
The Oakridge apartment area located southwest of Oakridge Centre, and along Tisdall Street and 45th Avenue, is also a unique site. The plan called for a “range of building heights with an emphasis on low- and lower mid-rise apartments.” It also stated, “Higher mid-rise or low towers may be considered in limited locations along Tisdall Street.”
Another site is the Salvation Army Homestead at 975 57th Avenue. Based on the plan, “a range of housing types with an emphasis on lower mid-rise apartments” could be seen on the site. It stated, “Fronting Oak Street, heights will be compatible with adjacent low-rise buildings. A higher mid-rise apartment may be located internal to the site.”
 Also counted as a unique site is the 57th Avenue and Laurel Street area. “Allow a range of housing types, emphasizing low-rise apartments or townhouses on the southern portion of the site and lower mid-rise buildings internal to the site,” the plan provided.
Also counted as a unique site is the 57th Avenue and Laurel Street area. “Allow a range of housing types, emphasizing low-rise apartments or townhouses on the southern portion of the site and lower mid-rise buildings internal to the site,” the plan provided.
The YMCA site at 282 49th Avenue could have a 20-storey tower. The plan stated, “A moderate tower of about 20 storeys may be considered toward the southwest of the site with average floorplates sizes of 650 sq. m (7,000 sq. ft) above 8 storeys to limit shadow impacts on adjacent sites.”
The ninth unique site is the South Van Manor at 6545 Alberta Street. According to the plan, “New development will be expected, at a minimum, to replace existing social housing units with the goal of increasing the number of social housing units and maintaining or improving the level of affordability being provided.”
The future of the nine unique sites is one of the many components of phase three of the Cambie Corridor plan.
City council is set to vote on the updated plan for the Cambie Corridor.
Council will hear public comments on the overall plan starting later this April. If you have any real estate related questions or are considering buying or selling your home feel free to contact our real estate group associates anytime, 604-767-6736.
Another site is the King Edward Mall at 4110 Oak Street, and 900 and 990 King Edward Avenue. According to a detailed plan prepared by city staff, new developments could include “three higher elements of approximately 12 to 14 storeys … above a low- to lower mid-rise podium”.

Shawn Oaks at 5505 Oak Street is also a unique site. “A higher mid-rise/low tower of approximately 12 to 16 storeys may be considered near Oak Street and generally at the southeast corner of the site,” the plan noted.
Louis Brier Home and Hospital at 5650 Osler Street is another site. According to plan, “A moderate tower of 16 to 20 storeys may be considered near the intersection of Oak Street and 41st Avenue.”
The Oakridge apartment area located southwest of Oakridge Centre, and along Tisdall Street and 45th Avenue, is also a unique site. The plan called for a “range of building heights with an emphasis on low- and lower mid-rise apartments.” It also stated, “Higher mid-rise or low towers may be considered in limited locations along Tisdall Street.”
Another site is the Salvation Army Homestead at 975 57th Avenue. Based on the plan, “a range of housing types with an emphasis on lower mid-rise apartments” could be seen on the site. It stated, “Fronting Oak Street, heights will be compatible with adjacent low-rise buildings. A higher mid-rise apartment may be located internal to the site.”
 Also counted as a unique site is the 57th Avenue and Laurel Street area. “Allow a range of housing types, emphasizing low-rise apartments or townhouses on the southern portion of the site and lower mid-rise buildings internal to the site,” the plan provided.
Also counted as a unique site is the 57th Avenue and Laurel Street area. “Allow a range of housing types, emphasizing low-rise apartments or townhouses on the southern portion of the site and lower mid-rise buildings internal to the site,” the plan provided.The YMCA site at 282 49th Avenue could have a 20-storey tower. The plan stated, “A moderate tower of about 20 storeys may be considered toward the southwest of the site with average floorplates sizes of 650 sq. m (7,000 sq. ft) above 8 storeys to limit shadow impacts on adjacent sites.”
The ninth unique site is the South Van Manor at 6545 Alberta Street. According to the plan, “New development will be expected, at a minimum, to replace existing social housing units with the goal of increasing the number of social housing units and maintaining or improving the level of affordability being provided.”
The future of the nine unique sites is one of the many components of phase three of the Cambie Corridor plan.
City council is set to vote on the updated plan for the Cambie Corridor.
Council will hear public comments on the overall plan starting later this April. If you have any real estate related questions or are considering buying or selling your home feel free to contact our real estate group associates anytime, 604-767-6736.

Categories

Archives
- May 2022 (1)
- November 2021 (2)
- October 2021 (3)
- July 2021 (1)
- March 2021 (1)
- April 2020 (1)
- January 2020 (1)
- October 2019 (1)
- September 2019 (1)
- August 2019 (1)
- June 2019 (1)
- April 2019 (1)
- December 2018 (1)
- August 2018 (1)
- July 2018 (1)
- June 2018 (1)
- April 2018 (1)
- March 2018 (1)
- February 2018 (2)
- January 2018 (2)
- December 2017 (1)
- November 2017 (2)
- October 2017 (2)
- August 2017 (3)
- June 2017 (3)
- April 2017 (3)
- March 2017 (3)
- February 2017 (1)
- January 2017 (3)
- December 2016 (4)
- November 2016 (2)
- October 2016 (3)
- August 2016 (3)
- July 2016 (1)
- June 2016 (3)
- April 2016 (3)
- March 2016 (3)
- February 2016 (10)
- January 2016 (5)
- December 2015 (1)
- November 2015 (4)
- October 2015 (3)
- September 2015 (1)
- August 2015 (3)
- July 2015 (3)
- June 2015 (10)
- May 2015 (4)
- April 2015 (9)
- March 2015 (3)
- February 2015 (5)
- January 2015 (12)
- December 2014 (7)
- November 2014 (13)
- October 2014 (13)
- September 2014 (9)
- August 2014 (4)
- July 2014 (10)
- June 2014 (12)
- May 2014 (10)
- April 2014 (5)
- March 2014 (23)


 Subscribe To This Blog
Subscribe To This Blog © 2004. An independently owned and operated broker member of Sutton West Coast Realty. Each office independently owned and operated.
Sutton and Sutton West Coast are service marks of Sutton West Coast Realty and are used herein under license. Mandeep Sendher is the licensed realtor at The BC Home Hunter Group and though he is not the owner of any BCHH domains, trademarks, branding or content he assumes 100% responsibility for any and all online and offline print material, artwork, reports etc. MANDEEP SENDHER is responsible for all problems and issues including this web site or other BCHH social media platforms or electronic communication.
All photos, artwork and materials are assumed to be in the public domain unless otherwise stated. Copyright claims will be honored upon specific identification of material and immediately dealt with upon request.
The content of this website is protected by copyright law. All rights reserved. Unauthorized use in any way, shape or form is prohibited. Information is deemed reliable but is not guaranteed. Maximum care has been put into the accuracy of the content, but specifications and details should be verified by the parties involved in transactions, and we are not liable for any losses whatsoever incurred as a result of information on this website.
You are not permitted to post on or transmit to or from this web site any unlawful, threatening, libellous, defamatory, obscene, inflammatory, pornographic or profane material, or other content that could give rise to civil or criminal liability under the law.
This web site does not grant you any rights to use our trademarks, service marks, logos, artwork or trade names. The content on this site is protected by copyrights, trademarks and service marks, other intellectual property laws, and other laws and regulations.
The design, layout, graphics, photography are copyrighted and the property of THE BC HOME HUNTER GROUP, and may not be reproduced and/or used for any purposes whatsoever, without written consent. THE BC HOME HUNTER GROUP does not claim to own the rights to any or all artwork, designs, photographs etc, found on this web site or any other or any social media unless otherwise stipulated.
BCHOMEHUNTER.COM
VANCOUVERHOMEHUNTER.COM
FRASERVALLEYHOMEHUNTER.COM
NORTHVANCOUVERHOMEHUNTER.COM
WHITEROCKHOMEHUNTER.COM
LANGLEYHOMEHUNTER.COM
CLOVERDALEHOMEHUNTER.COM
WESTVANCOUVERHOMEHUNTER.COM
PITTMEADOWSHOMEHUNTER.COM
BURNABYHOMEHUNTER.COM
COQUITLAMHOMEHUNTER.COM
DELTAHOMEHUNTER.COM
MAPLERIDGEHOMEHUNTER.COM
PORTMOODYHOMEHUNTER.COM
SURREYHOMEHUNTER.COM
SOUTHSURREYHOMEHUNTER.COM
FORTLANGLEYHOMEHUNTER.COM
MORGANHEIGHTSHOMEHUNTER.COM
604LIFE.COM
© 2004. An independently owned and operated broker member of Sutton West Coast Realty. Each office independently owned and operated.
Sutton and Sutton West Coast are service marks of Sutton West Coast Realty and are used herein under license. Mandeep Sendher is the licensed realtor at The BC Home Hunter Group and though he is not the owner of any BCHH domains, trademarks, branding or content he assumes 100% responsibility for any and all online and offline print material, artwork, reports etc. MANDEEP SENDHER is responsible for all problems and issues including this web site or other BCHH social media platforms or electronic communication.
All photos, artwork and materials are assumed to be in the public domain unless otherwise stated. Copyright claims will be honored upon specific identification of material and immediately dealt with upon request.
The content of this website is protected by copyright law. All rights reserved. Unauthorized use in any way, shape or form is prohibited. Information is deemed reliable but is not guaranteed. Maximum care has been put into the accuracy of the content, but specifications and details should be verified by the parties involved in transactions, and we are not liable for any losses whatsoever incurred as a result of information on this website.
You are not permitted to post on or transmit to or from this web site any unlawful, threatening, libellous, defamatory, obscene, inflammatory, pornographic or profane material, or other content that could give rise to civil or criminal liability under the law.
This web site does not grant you any rights to use our trademarks, service marks, logos, artwork or trade names. The content on this site is protected by copyrights, trademarks and service marks, other intellectual property laws, and other laws and regulations.
The design, layout, graphics, photography are copyrighted and the property of THE BC HOME HUNTER GROUP, and may not be reproduced and/or used for any purposes whatsoever, without written consent. THE BC HOME HUNTER GROUP does not claim to own the rights to any or all artwork, designs, photographs etc, found on this web site or any other or any social media unless otherwise stipulated.
BCHOMEHUNTER.COM
VANCOUVERHOMEHUNTER.COM
FRASERVALLEYHOMEHUNTER.COM
NORTHVANCOUVERHOMEHUNTER.COM
WHITEROCKHOMEHUNTER.COM
LANGLEYHOMEHUNTER.COM
CLOVERDALEHOMEHUNTER.COM
WESTVANCOUVERHOMEHUNTER.COM
PITTMEADOWSHOMEHUNTER.COM
BURNABYHOMEHUNTER.COM
COQUITLAMHOMEHUNTER.COM
DELTAHOMEHUNTER.COM
MAPLERIDGEHOMEHUNTER.COM
PORTMOODYHOMEHUNTER.COM
SURREYHOMEHUNTER.COM
SOUTHSURREYHOMEHUNTER.COM
FORTLANGLEYHOMEHUNTER.COM
MORGANHEIGHTSHOMEHUNTER.COM
604LIFE.COM